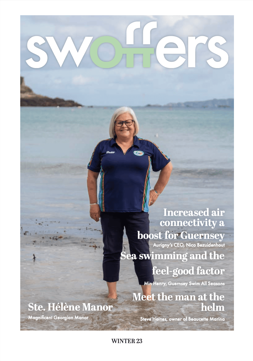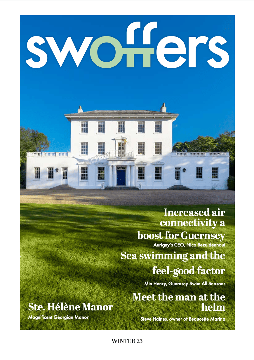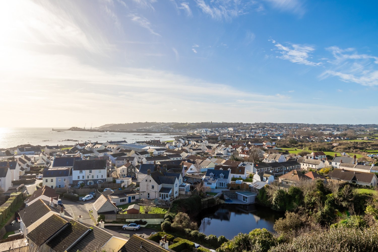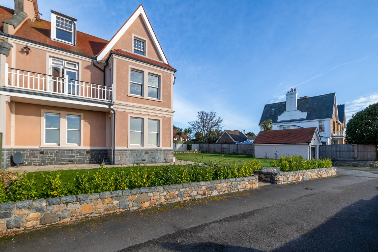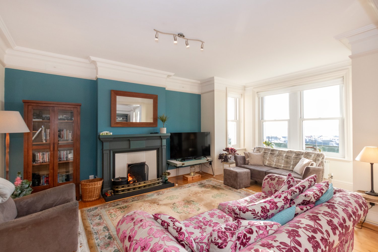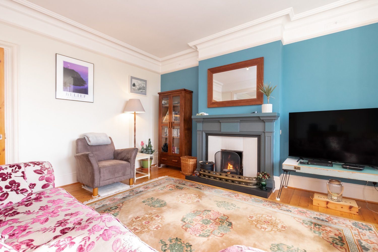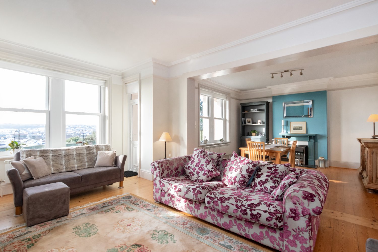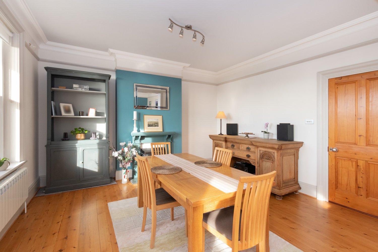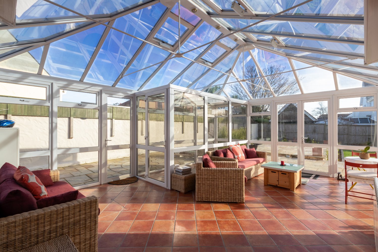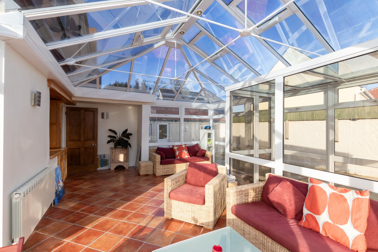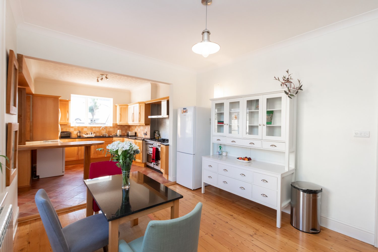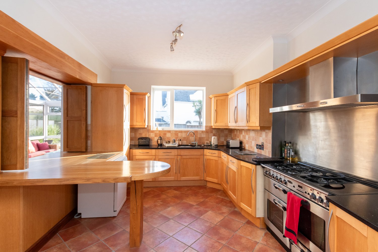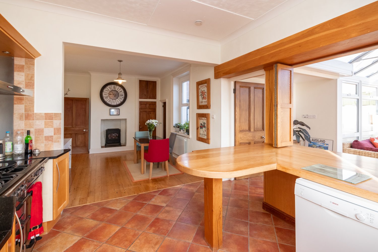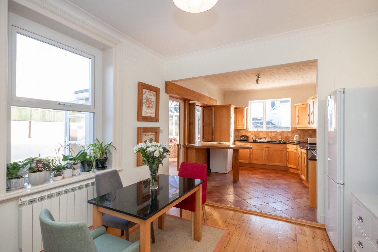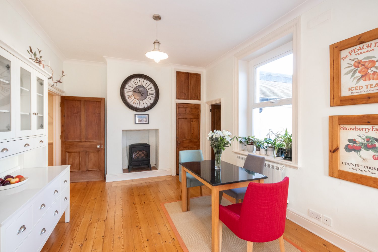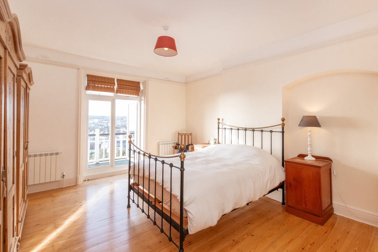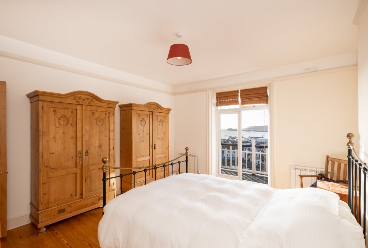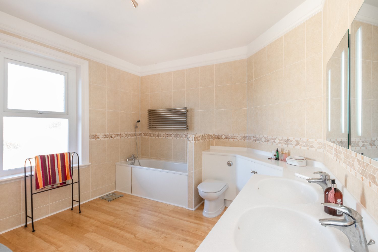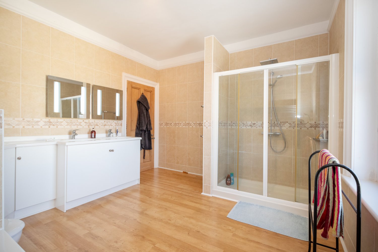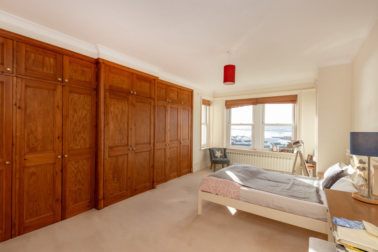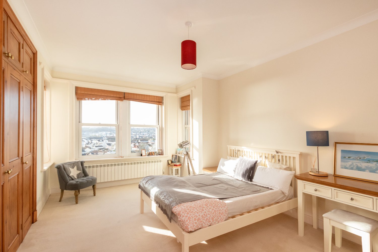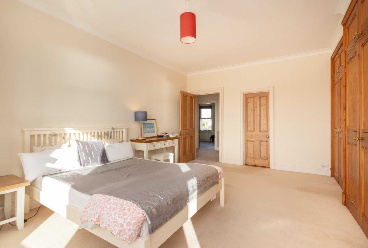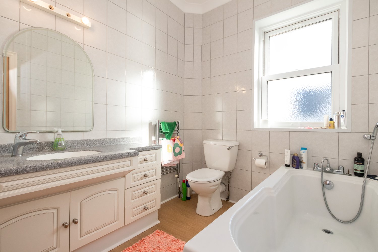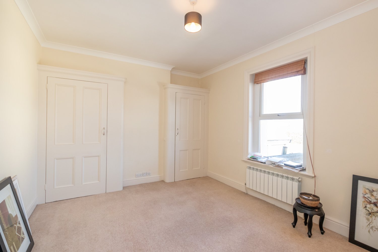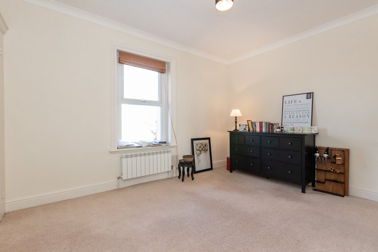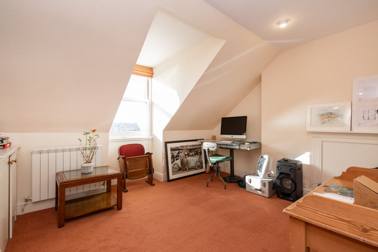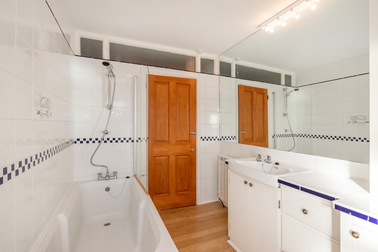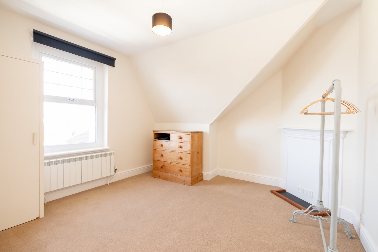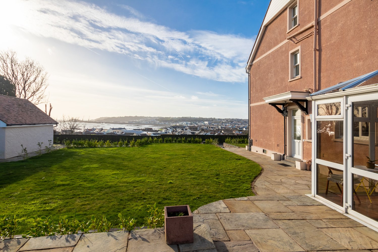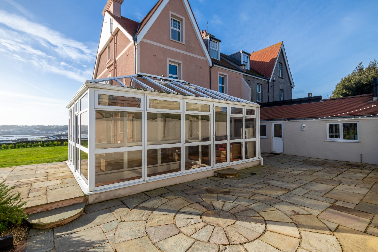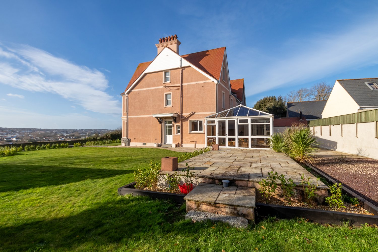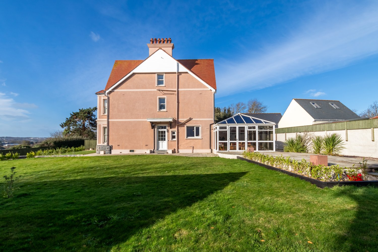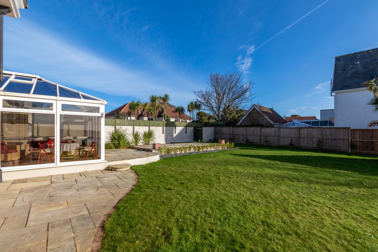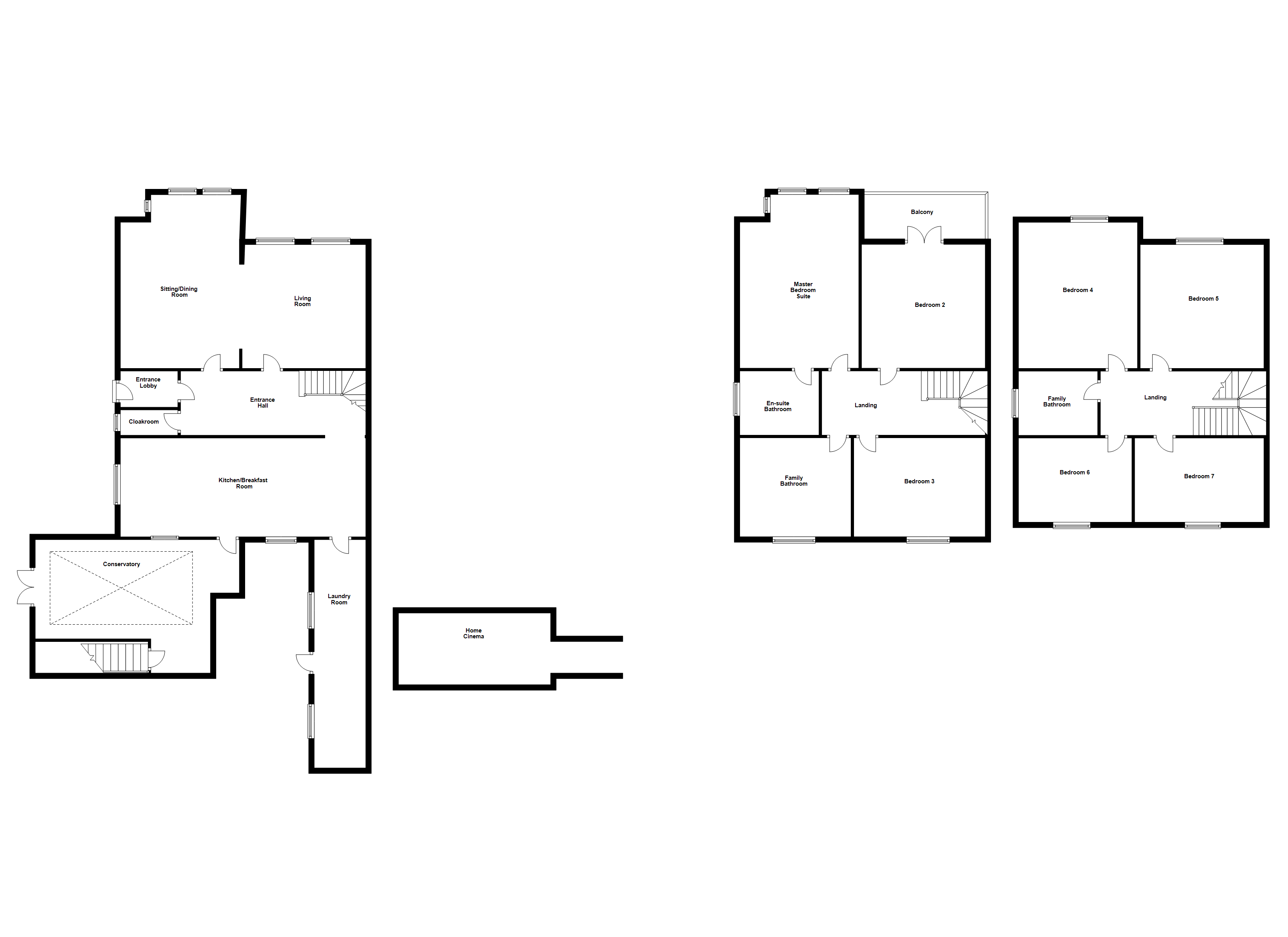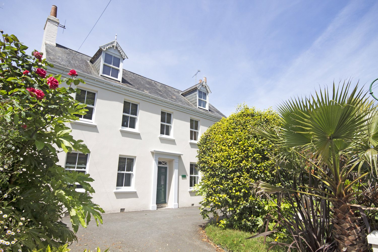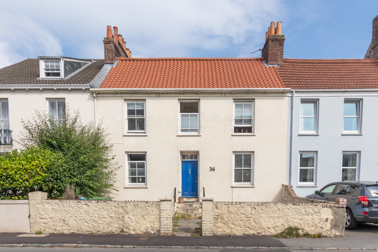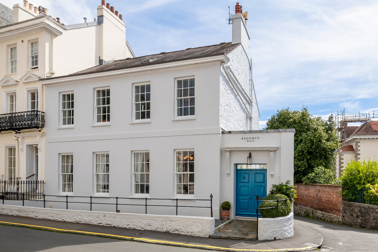This impressive late Victorian property occupies an elevated south facing position, overlooking the east coast with panoramic sea views towards Castle Cornet and St Peter Port harbour.
Originally constructed in 1903, the property is understood to have been commandeered as officer accommodation during The Occupation and now boasts a subterranean cinema room in the onsite WWII bunker. It has been upgraded over the years since then and now blends contemporary and period in a wonderful family home.
The bedroom and reception space is extensive. Up to 7 bedrooms or the opportunity to create top floor suite, ideal for teenagers wanting a degree of independent living. The large living/dining room and the master bedroom suite both take advantage of the magnificent view. Off the kitchen is the very large conservatory which provides access to the cinema room, a really great summer entertaining space. There also exists here (subject to planning), an opportunity to create a spectacular kitchen/family room with stunning sea views.
The property is set in a private lane of only four houses so sees almost no passing traffic making it ideal for pets and children. There are lawned gardens, parking for 4 cars and a garage.
